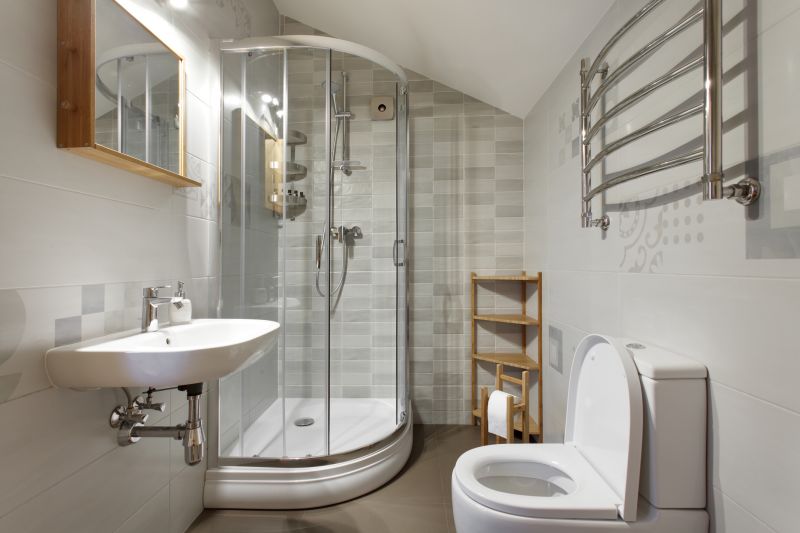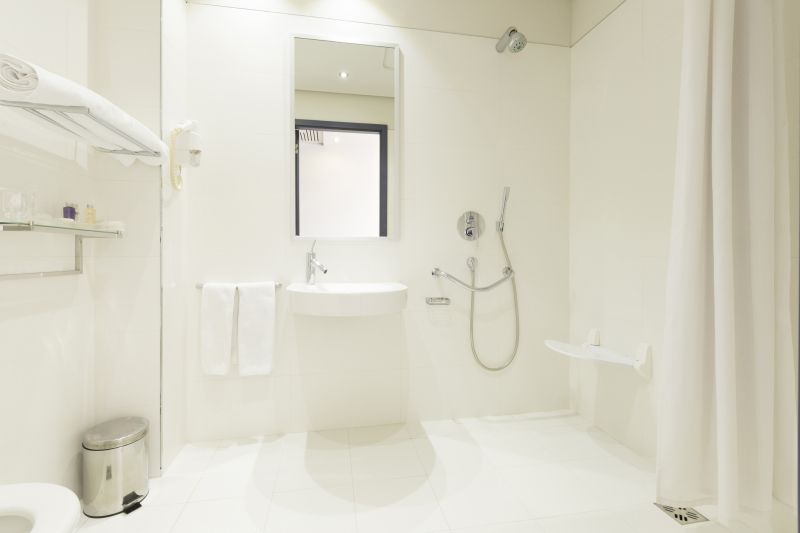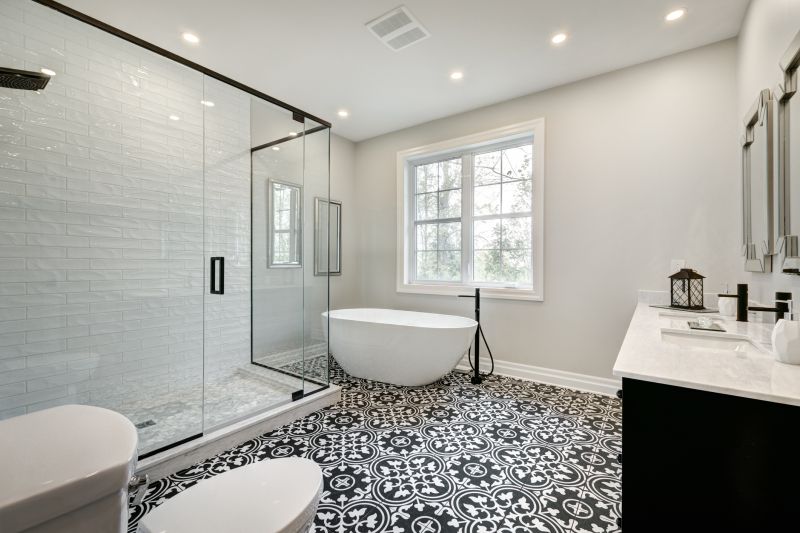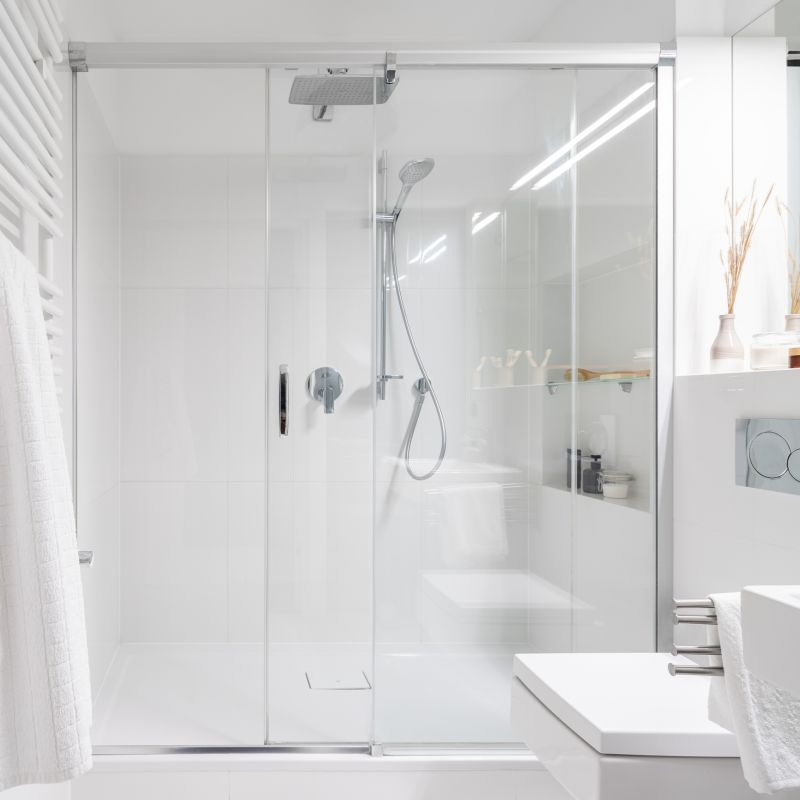Designing Efficient Shower Areas in Small Bathrooms
Designing a shower space in a small bathroom requires careful planning to maximize functionality and aesthetics. Efficient layouts can make a compact bathroom appear more spacious and improve daily usability. Common configurations include corner showers, walk-in designs, and shower-tub combinations, each suited to different preferences and space constraints. Proper planning involves considering door placement, fixture positioning, and storage options to optimize the limited area.
Corner showers utilize two walls, freeing up more space for other bathroom fixtures. They often feature sliding or hinged doors to minimize door swing and maximize accessibility.
Walk-in showers are popular for small bathrooms due to their open appearance and ease of entry. They typically feature frameless glass and minimal barriers, creating a seamless look that enhances perceived space.

This layout demonstrates a corner shower with a glass enclosure, making efficient use of space while maintaining a sleek appearance.

A walk-in shower featuring built-in shelves optimizes storage without cluttering the limited area.

A small bathroom can incorporate a combined shower and bathtub, providing versatility for different needs within a compact footprint.

A frameless glass panel creates an open, airy feel, making the bathroom seem larger and more inviting.
| Layout Type | Advantages |
|---|---|
| Corner Shower | Maximizes corner space, ideal for small bathrooms |
| Walk-In Shower | Creates an open feel, easy to access |
| Shower-Tub Combo | Combines bathing and showering in limited space |
| Glass Enclosures | Enhances natural light and visual space |
| Sliding Doors | Save space by eliminating door swing |
In addition to layout considerations, selecting the right fixtures and materials can significantly impact the functionality and appearance of small bathroom showers. Compact fixtures, such as slim-profile showerheads and space-saving shelves, contribute to a clutter-free environment. Using light colors and reflective surfaces can also make the space feel larger. Proper lighting, including recessed or layered fixtures, enhances visibility and creates a welcoming atmosphere.
Innovative storage solutions are essential in small bathrooms to keep essentials organized without overcrowding the shower area. Niche shelves, corner caddies, and wall-mounted baskets help utilize vertical space efficiently. Choosing clear glass doors or panels can also prevent visual obstruction, making the bathroom appear more open. These design strategies ensure that small shower spaces are both functional and visually appealing.








